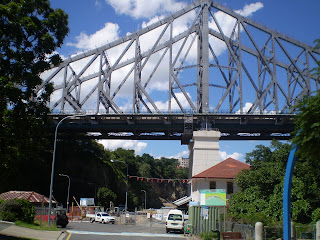Week 1 : 03 Mar 2011
During the first day of class, Yasu introduced us to this unit. He explained to us about project 1 which is to design a Folie in a chosen location in Howard Smith Wharves. This project gives me an opportunity to observe the site, analyse the context, and propose a simple architectural installation that has a function.
Week 2 : 10 Mar 2011
Before starting on the project, I joined the walkshop organised by the tutor. In this exercise, I tried to apply the theoretical content taught by Mirko in the lecture on the Perception of the City.
I joined route 1 together with a group of students. We walked from QUT and completed our journey at the Story Bridge. Along the journey, I had recorded some of activities in my reflective journal. Once we reached Story Bridge, the tutor explained to us the site for this folie. We spent some times to look around the site. I had taken some photos of the site as well.

Image 1 : View from the site

Image 2 : The site for folie

Image 3 : Approach to the site
After coming back from the walkshop, I tried to think about what am I going to create for the folie. According to the tutor, the folie can be anything but it is mainly for 2 people and needs to have a function.
I came out with an idea to create a resting area for people. This is mainly because I realized there are not enough resting areas provided for the people who likes to spend their time enjoying the cool breeze at Story Bridge . So my folie will serves as a place for them to read, rest, chatting with friends or having a nap over there.
I made some idea sketches in order to facilitate thinking. I realized this set of crude, incomplete and imperfectly formed drawings can aid in the crystallization of a formal concept.

Image 4 : Folie space planning

Image 5: Initial idea, one part of the structure
covered up, the other part without the roof

Image 6: Sculpture with two levels, the people
siting on top tends to have more privacy.

Image 7: Folie with two separate parts, caters
for different activities.

Image 8 : Sculpture that looks like a piece of
art itself.
Week 3 : 17 Mar 2011
I had my sketches with me for tutorials. While waiting for the tutor, I played around with conceptual models at class. These models helped me to visualize my idea sketches. My tutor comment on my design. He advised me to think about the material used and the design tectonic. Also, my design did not have a strong site response.

Image 9 : Conceptual model
I tried to figure out the site response by creating a 3d model of the site in google sketchup. Also, I used sketchup to create the 3d model of my folie. Once I got the 3d done, I placed my folie on the site and tried my best to orientate it according to the topography of the site.

Image 10 :Chosen location in Howard Smith
Wharves

Image 11 : Folie 3d model in google sketchup

Image 12 : Placing the folie at the site
After modeling in google sketchup, I import the model into 3d studio max and render it over there. Below are images showing the spatial experience in the folie.

Image 13 : A place for people to hang around. There is
also an empty space in front of the folie to put
newspaper or magazines.

Image 14 (on the right): That is the more private part of
folie whereby people can have a nap over there.
My folie is going to be made up by steel for the entire structure. However, there will be PVC-coated polyster fabric on top of the structure. This makes the structure looks lighter.

Image 15 : This is how the folie is going to look
like on the site. I oriented the side of the folie
which is opened towards the main approach in
order to attract the public towards the sculpture.
Week 4 : 24 Mar 2011
I had pinned up the panel for submission.

Image 16 : Final presentation board

No comments:
Post a Comment