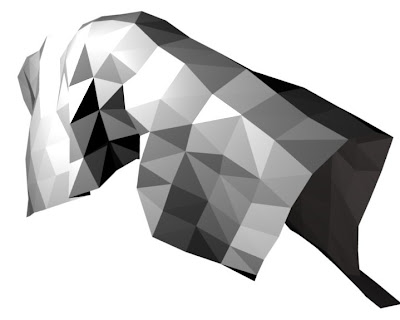After getting the form done in Blender, I tried to export the blender file into dxf file. By doing so, I will be able to work out the interior space in Autocad. I decided to use Autocad to extrude the floor since the form of the building is curvy and it will be very hard for me to work it out in Blender.
Image 1 : Trace the floor plan In Autocad

Image 2

Image 3

Image 4 : extrude the floor

Image 5 : perspective view of the ground floor area
Image 6

Image 7 : Interior done using the 'push pull' tool in Autocad
Image 8 : bring the interior from Autocad into Blender and work out the ramp in Blender
























































